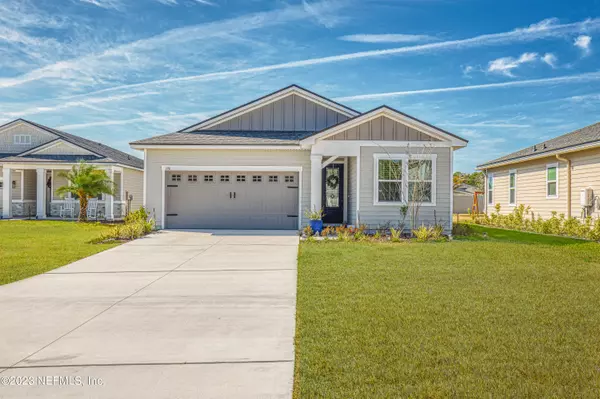For more information regarding the value of a property, please contact us for a free consultation.
190 OSPREY MILLS LN St Augustine, FL 32092
Want to know what your home might be worth? Contact us for a FREE valuation!

Our team is ready to help you sell your home for the highest possible price ASAP
Key Details
Sold Price $420,000
Property Type Single Family Home
Sub Type Single Family Residence
Listing Status Sold
Purchase Type For Sale
Square Footage 1,790 sqft
Price per Sqft $234
Subdivision Trailmark
MLS Listing ID 1209336
Sold Date 04/20/23
Style Traditional
Bedrooms 4
Full Baths 2
HOA Fees $8/ann
HOA Y/N Yes
Originating Board realMLS (Northeast Florida Multiple Listing Service)
Year Built 2020
Property Description
Beautiful move in ready home is on a private cul-de-sac with oversized yard. This home is located in ''A'' rated St Johns County school district! Step inside through a decorative glass front door to be greeted by tall ceilings and an entry foyer highlighted with beautifully detailed chair rail & picture frame molding. With plenty of updates throughout the home you will find yourself paying attention to the small details that make a BIG difference. The Larimar home plan offers 4 bedrooms / 2 baths and features tile floors, neutral colors, open floor plan with spacious family room, 5 ¼'' baseboards, upgraded interior doors, faux wood blinds and structured wiring. Large family living area offers 2 side windows added for plenty of natural light and double sliding glass doors that lead to your oversized covered porch perfect for relaxing or entertaining! Plenty of room for everyone, whether gathering around the oversized working kitchen island or cozied up in front of the newly added electric fireplace with custom hearth and mantel on a stunning decorative wall. State of the art kitchen includes; white cabinet with decorative trim, tile backsplash, quartz tops, stainless steel appliances including refrigerator and a walk in pantry. Thoughtfully designed this home features a 3 way split with a lavish master suite and attached bath offering a tile shower and walk in closet. Situated in one of the most popular communities in Northwest St Johns County, Trailmark has plenty to offer! From natural oak hammocks to miles of trails for biking or walking or take to the water with winding waterways designed to kayak your day away. Trailmark has focused on blending nature with exceptional amenities and plenty of planned activities for all ages. A state-of-the-art amenities center features a resort-style pool, playfields, ball courts, fitness center and the Lakeside Camp House for residents to socialize and gather. Conveniently located near I-95 and World Golf Parkway, Trailmark is only a short drive away from historical downtown St. Augustine, Jacksonville and the Beaches and is zoned for top rated St. Johns county schools. New nearby shopping has been added with Costco, state of the art Publix in the new Parkway Village and much more!
Location
State FL
County St. Johns
Community Trailmark
Area 309-World Golf Village Area-West
Direction I95 South to International Golf Parkway. West to State Road 16. Cross over and it becomes Pacetti Rd. Go about 8 miles, community on right.
Interior
Interior Features Breakfast Bar, Eat-in Kitchen, Entrance Foyer, Kitchen Island, Pantry, Primary Bathroom - Shower No Tub, Primary Downstairs, Split Bedrooms, Walk-In Closet(s)
Heating Central
Cooling Central Air
Flooring Carpet, Tile
Fireplaces Number 1
Fireplaces Type Electric
Fireplace Yes
Laundry Electric Dryer Hookup, Washer Hookup
Exterior
Garage Attached, Garage
Garage Spaces 2.0
Pool Community, None
Amenities Available Basketball Court, Children's Pool, Clubhouse, Fitness Center, Jogging Path, Playground, Tennis Court(s)
Waterfront No
Roof Type Shingle
Porch Covered, Patio
Total Parking Spaces 2
Private Pool No
Building
Lot Description Cul-De-Sac
Sewer Public Sewer
Water Public
Architectural Style Traditional
Structure Type Fiber Cement
New Construction No
Schools
Elementary Schools Picolata Crossing
Middle Schools Pacetti Bay
High Schools Tocoi Creek
Others
Tax ID 0290115090
Acceptable Financing Cash, Conventional, FHA, VA Loan
Listing Terms Cash, Conventional, FHA, VA Loan
Read Less
Bought with HOVER GIRL PROPERTIES
GET MORE INFORMATION





