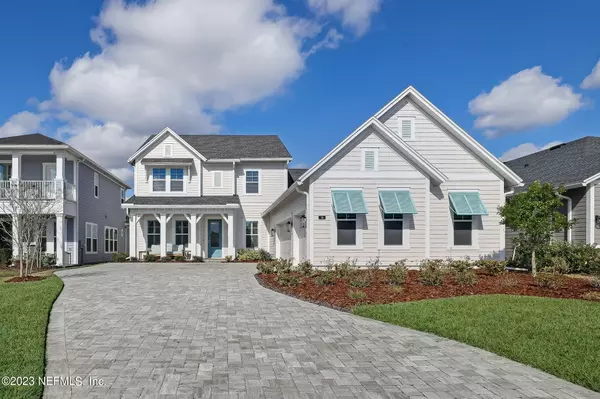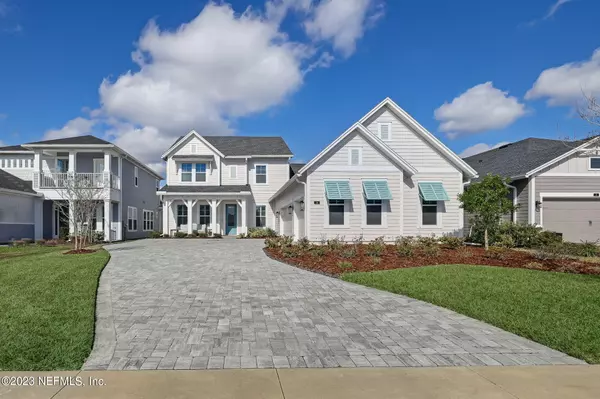For more information regarding the value of a property, please contact us for a free consultation.
36 CLIFFSIDE TRL Ponte Vedra, FL 32081
Want to know what your home might be worth? Contact us for a FREE valuation!

Our team is ready to help you sell your home for the highest possible price ASAP
Key Details
Sold Price $840,000
Property Type Single Family Home
Sub Type Single Family Residence
Listing Status Sold
Purchase Type For Sale
Square Footage 3,165 sqft
Price per Sqft $265
Subdivision Twenty Mile At Nocatee
MLS Listing ID 1208124
Sold Date 04/26/23
Bedrooms 5
Full Baths 4
HOA Fees $47/ann
HOA Y/N Yes
Originating Board realMLS (Northeast Florida Multiple Listing Service)
Year Built 2020
Property Description
PRICED TO SELL ... Lowest-priced home for sale per square foot in The Colony. Ready to move in David Weekley ''Espinosa'' floor plan with some Smart home features, including 5 BR, 4 BA, plus office and 3-car-garage in one of Nocatee's newest neighborhoods -- The Colony. High ceilings, light and bright coastal colors, accented by large designer eat-in kitchen w gas stove package -- opening up to large family room. Benefit from the award-winning Ponte Vedra schools, less than 10 minutes to the beach. Buyer also eligible for membership incentive discount to Ponte Vedra Inn & Club, the Lodge and Club, The River Club, or Epping Forest Yacht Club. Low-inventory, built in 2020.. Seller is related to listing agent.
Location
State FL
County St. Johns
Community Twenty Mile At Nocatee
Area 271-Nocatee North
Direction From Nocatee, take Twenty Mile Road. Continue until seeing Outpost Park, then turn left (remaining on Twenty Mile Road, turning left into The Colony on Park Forest Drive, then right on Cliffside Trail
Interior
Interior Features Eat-in Kitchen, Entrance Foyer, Kitchen Island, Pantry, Primary Bathroom -Tub with Separate Shower, Primary Downstairs, Split Bedrooms, Walk-In Closet(s)
Heating Central
Cooling Central Air
Flooring Carpet, Tile
Exterior
Garage Additional Parking
Garage Spaces 3.0
Pool None
Utilities Available Cable Available, Natural Gas Available
Waterfront No
Roof Type Shingle
Total Parking Spaces 3
Private Pool No
Building
Sewer Public Sewer
Water Public
Structure Type Fiber Cement,Frame,Stucco
New Construction Yes
Schools
Elementary Schools Palm Valley Academy
Middle Schools Palm Valley Academy
High Schools Allen D. Nease
Others
Tax ID 0680631820
Security Features Security System Owned
Acceptable Financing Cash, Conventional
Listing Terms Cash, Conventional
Read Less
Bought with CITYWORTH PROPERTIES, LLC.
GET MORE INFORMATION





