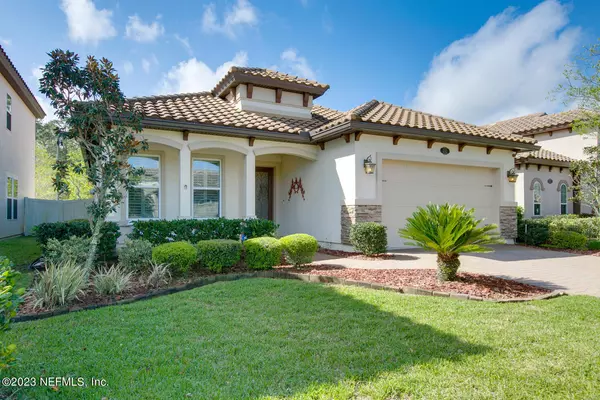For more information regarding the value of a property, please contact us for a free consultation.
212 RIALTO DR Ponte Vedra, FL 32081
Want to know what your home might be worth? Contact us for a FREE valuation!

Our team is ready to help you sell your home for the highest possible price ASAP
Key Details
Sold Price $618,000
Property Type Single Family Home
Sub Type Single Family Residence
Listing Status Sold
Purchase Type For Sale
Square Footage 2,144 sqft
Price per Sqft $288
Subdivision Siena At Town Center
MLS Listing ID 1218749
Sold Date 05/15/23
Style Traditional
Bedrooms 3
Full Baths 2
HOA Fees $40
HOA Y/N Yes
Originating Board realMLS (Northeast Florida Multiple Listing Service)
Year Built 2015
Property Description
LOCATION* LOCATION Move in ready home located within walking distance to all Nocatee shops and restaurants! This ICI Grenada floor plan offers spacious first floor living with countless upgrades! In the kitchen you will find Quartz countertops, large island with breakfast bar, 42'' cabinets, SS appliances, gas range, and walk in pantry! Other notable features include LVP & tile flooring, water softener, paved driveway, screened lanai, and spacious fenced in backyard. Let's not forget that this home is in THE NUMBER ONE SCHOOL DISTRICT in the State of Florida!! Preferred Membership for the clubs of Gate Hospitality - Ponte Vedra Inn & Club, The Lodge & Club, Epping Forest, and The River Club.
Location
State FL
County St. Johns
Community Siena At Town Center
Area 272-Nocatee South
Direction From Nocatee Parkway, go south on Crosswater Parkway. Take right on Nocatee Village Drive, left on Pienza Avenue, and right on Rialto. Home is on the left.
Interior
Interior Features Breakfast Bar, Built-in Features, Entrance Foyer, Kitchen Island, Pantry, Primary Bathroom -Tub with Separate Shower, Primary Downstairs, Split Bedrooms, Walk-In Closet(s)
Heating Central
Cooling Central Air
Flooring Vinyl
Laundry Electric Dryer Hookup, Washer Hookup
Exterior
Garage Additional Parking, Attached, Garage
Garage Spaces 2.0
Pool Community, None
Amenities Available Children's Pool
Waterfront No
Porch Porch, Screened
Total Parking Spaces 2
Private Pool No
Building
Sewer Public Sewer
Water Public
Architectural Style Traditional
New Construction No
Others
Tax ID 0680560490
Security Features Smoke Detector(s)
Acceptable Financing Cash, Conventional, VA Loan
Listing Terms Cash, Conventional, VA Loan
Read Less
Bought with SVR REALTY LLC
GET MORE INFORMATION





