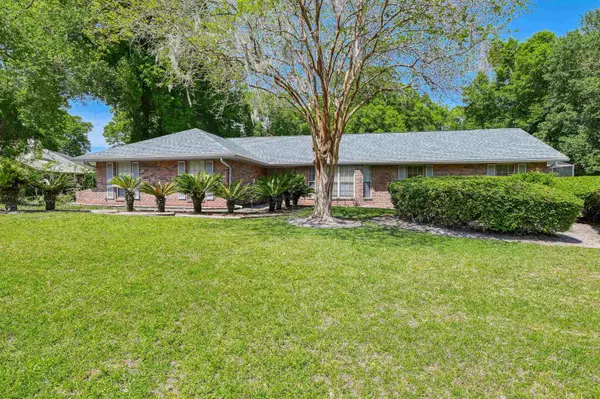For more information regarding the value of a property, please contact us for a free consultation.
301 SE 34th Street Keystone Heights, FL 32656
Want to know what your home might be worth? Contact us for a FREE valuation!

Our team is ready to help you sell your home for the highest possible price ASAP
Key Details
Sold Price $465,000
Property Type Single Family Home
Sub Type Single Family Residence
Listing Status Sold
Purchase Type For Sale
Square Footage 2,706 sqft
Price per Sqft $171
Subdivision Not Available-Other
MLS Listing ID 222740
Sold Date 05/22/23
Style Traditional
Bedrooms 4
Full Baths 2
Half Baths 1
HOA Y/N No
Total Fin. Sqft 2706
Year Built 1988
Annual Tax Amount $2,320
Tax Year 2021
Lot Size 1.020 Acres
Acres 1.02
Property Description
Beautiful 4BR/2BA POOL home on approx. 1 acre in Keystone Heights with Seller provided Home Warranty. Meticulously maintained inside and out. Over 2700 sq. ft. of living space perfectly designed with family in mind. For gatherings that can accommodate just a few to a large crowd are the formal living/dining area, well proportioned & equipped kitchen w/huge informal dining area, family room complete with gas fireplace and entry to the pool area. The master bedroom and ensuite bath w/walk in shower and separate tub lies secluded off of the family room w/owner pool access. Three supporting bedrooms at the opposite end of the home provide privacy and additional pool access through the pool bath. Outside entertaining and relaxation will be long remembered from the gorgeous manicured landscaping to the huge screened lanai wrapping around your sparkling in-ground pool. Owner to give allowances at closing for flooring and fogged window glass.
Location
State FL
County Bradford
Area 30 - All Other Areas
Zoning SF
Direction SE
Location Details Rural
Rooms
Primary Bedroom Level 1
Master Bathroom Tub/Shower Separate
Master Bedroom 1
Dining Room Combo
Interior
Interior Features Ceiling Fans, Chandelier, Dishwasher, Disposal, Dryer, Garage Door, Range, Refrigerator, Shed, Washer, Window Treatments
Heating Central, Electric
Cooling Central, Electric
Flooring Carpet, Tile
Exterior
Garage 2 Car Garage, Attached
Roof Type Shingle
Topography Paved
Building
Story 1
Water Well
Architectural Style Traditional
Level or Stories 1
New Construction No
Others
Senior Community No
Acceptable Financing Cash, Conv, FHA, Veterans
Listing Terms Cash, Conv, FHA, Veterans
Read Less
GET MORE INFORMATION





