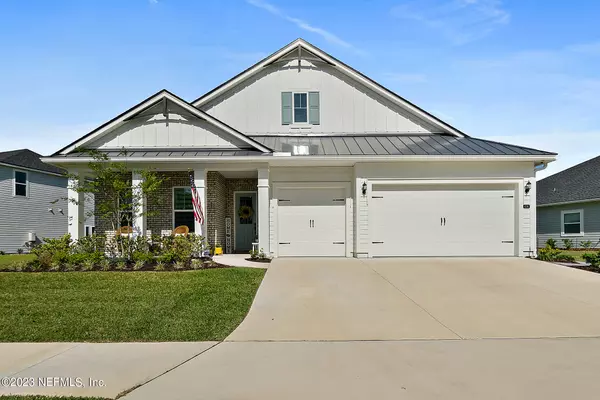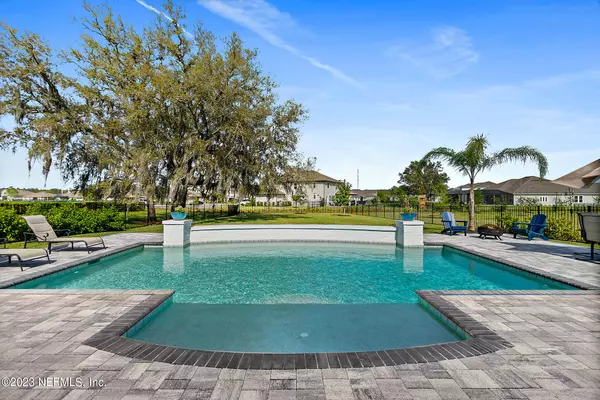For more information regarding the value of a property, please contact us for a free consultation.
436 BACK CREEK DR St Augustine, FL 32092
Want to know what your home might be worth? Contact us for a FREE valuation!

Our team is ready to help you sell your home for the highest possible price ASAP
Key Details
Sold Price $910,000
Property Type Single Family Home
Sub Type Single Family Residence
Listing Status Sold
Purchase Type For Sale
Square Footage 3,269 sqft
Price per Sqft $278
Subdivision Trailmark
MLS Listing ID 1220648
Sold Date 06/30/23
Style Contemporary
Bedrooms 5
Full Baths 4
HOA Fees $18/ann
HOA Y/N Yes
Originating Board realMLS (Northeast Florida Multiple Listing Service)
Year Built 2021
Lot Dimensions 108x186x52x220
Property Description
Nestled on a coveted lot in Trailmark, this exquisite Mastercraft home captures the essence of the easygoing Florida lifestyle with contemporary upgrades and finishes that you deserve. Constructed in 2021 on a sprawling 0.39 acre lot, this expansive 3,269 square foot home boasts a flawless open floor plan that effortlessly leads to the oversized backyard and inviting pool, perfect for hosting family and friends. With a neutral palette and ample natural light, the interior exudes a bright and airy ambiance that's both stylish and welcoming. The gourmet kitchen is a chef's dream, equipped with a gas range, pot filler, double oven, and a spacious island that's perfect for collaborative cooking. The 42-inch white cabinets complement the stainless-steel appliances and brick backsplash, while a walk-in pantry houses an extra fridge and built-in office space. Two guest bedrooms, a shared bathroom, and a mudroom with laundry facilities and another guest bathroom are located just off the entryway. The open living space is a perfect blend of form and function, with the living, dining, and kitchen areas seamlessly flowing into one another. The living room features stunning built-ins that provide ample storage and contrast beautifully with the luxury vinyl plank flooring, custom Zebra window treatments, and sparkling blue pool. Step outside from the living space to your own personal outdoor oasis, complete with a covered patio, heated pool with sun shelf, and expansive patio surrounded by lush greenery and a majestic live oak tree. The master suite occupies the back corner of the home and features a tray ceiling, pool views, and a spa-like en suite bathroom with a fully tiled shower, soaking tub, split vanities, and an oversized closet with its own access to the laundry room. Upstairs, a private living area, full bathroom, and bedroom provide an ideal retreat for guests or teenagers seeking privacy. The 3-car garage with epoxy flooring houses the whole house water treatment system and full attic access staircase offers ample storage space for all your belongings. Trailmark is a nature lover's paradise with an array of exceptional amenities and activities for all ages. The stunning amenity center boasts a resort-style pool, fitness center, ball courts, playfields, and the Lakeside Camp House, where residents can socialize and gather. Come and experience the ultimate Florida lifestyle in this stunning Trailmark home. Welcome home!
Location
State FL
County St. Johns
Community Trailmark
Area 309-World Golf Village Area-West
Direction From SR-16 & Pacetti Rd, head south on Pacetti Rd; turn right onto Trailmark; turn right onto Back Creek Dr; #436 is on the right.
Interior
Interior Features Kitchen Island, Pantry, Primary Bathroom -Tub with Separate Shower, Primary Downstairs, Split Bedrooms, Walk-In Closet(s)
Heating Central
Cooling Central Air
Flooring Carpet, Tile, Vinyl, Wood
Laundry Electric Dryer Hookup, Washer Hookup
Exterior
Garage Additional Parking, Attached, Garage
Garage Spaces 3.0
Fence Back Yard
Pool In Ground
Amenities Available Basketball Court, Clubhouse, Playground
Waterfront No
Roof Type Metal,Shingle
Porch Covered, Patio
Total Parking Spaces 3
Private Pool No
Building
Lot Description Irregular Lot
Sewer Public Sewer
Water Public
Architectural Style Contemporary
Structure Type Brick Veneer,Fiber Cement,Frame,Wood Siding
New Construction No
Schools
Elementary Schools Picolata Crossing
Middle Schools Pacetti Bay
High Schools Tocoi Creek
Others
HOA Name Trailmark
Tax ID 0290112670
Acceptable Financing Cash, Conventional, FHA, VA Loan
Listing Terms Cash, Conventional, FHA, VA Loan
Read Less
GET MORE INFORMATION





