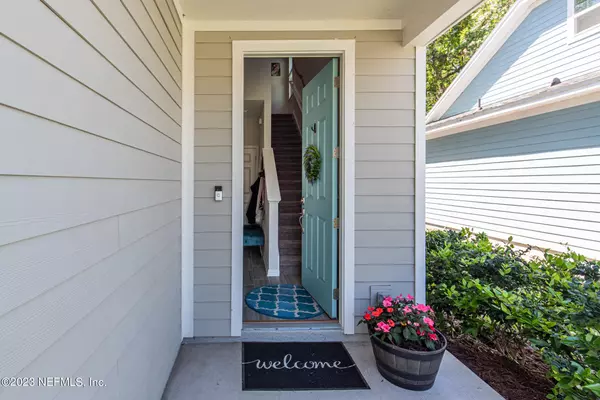For more information regarding the value of a property, please contact us for a free consultation.
43 MOULTRIE CREEK CIR St Augustine, FL 32086
Want to know what your home might be worth? Contact us for a FREE valuation!

Our team is ready to help you sell your home for the highest possible price ASAP
Key Details
Sold Price $380,000
Property Type Single Family Home
Sub Type Single Family Residence
Listing Status Sold
Purchase Type For Sale
Square Footage 1,839 sqft
Price per Sqft $206
Subdivision Moultrie Woods
MLS Listing ID 1222648
Sold Date 06/30/23
Bedrooms 3
Full Baths 2
Half Baths 1
HOA Fees $190/qua
HOA Y/N Yes
Originating Board realMLS (Northeast Florida Multiple Listing Service)
Year Built 2019
Lot Dimensions 43 x 90
Property Description
Welcome to low maintenance living in the boutique community of Moutlrie Woods! The HOA takes care of the lawn, irrigation, water, sewer, and the maintenance of the community pool and clubhouse. This 2019 build features Hardiboard siding, vinyl fencing, quartz counters, stainless appliances, cordless blinds, and wood look tile throughout the downstairs. All bedrooms and the laundry room are upstairs. The downstairs features recessed lighting, and an open floor plan with a half bath. The covered back patio allows quiet enjoyment of the beautiful oak canopy to the rear. Nearby Treaty Park is a short walk from this property. The park features skate park, tennis, racquetball, softball, baseball, basketball, soccer, playground, and a dog park. Publix is less than a mile away and this location is convenient to 207 and I95 allowing easy and quick interstate access for travel or commute. See attachments for floor plan, sellers disclosure, HOA docs, & Survey. This home is in the USDA map area. 100% USDA financing may be an option for a qualified buyer. Washer & Dryer convey with this home. No short term rental restrictions!
Location
State FL
County St. Johns
Community Moultrie Woods
Area 337-Old Moultrie Rd/Wildwood
Direction 207 to Wildwood drive, then left on Moultrie Creek Circle. Home is 5th home on right side.
Interior
Interior Features Breakfast Bar, Eat-in Kitchen, Entrance Foyer, Kitchen Island, Pantry, Primary Bathroom - Shower No Tub, Walk-In Closet(s)
Heating Central, Electric
Cooling Central Air, Electric
Flooring Tile
Exterior
Garage Attached, Garage, Garage Door Opener
Garage Spaces 2.0
Fence Back Yard
Pool Community
Amenities Available Clubhouse, Maintenance Grounds
Waterfront No
Roof Type Shingle
Porch Front Porch, Patio, Porch
Total Parking Spaces 2
Private Pool No
Building
Lot Description Sprinklers In Front, Sprinklers In Rear
Sewer Public Sewer
Water Public
Structure Type Fiber Cement,Frame
New Construction No
Schools
Elementary Schools Otis A. Mason
Middle Schools Gamble Rogers
High Schools Pedro Menendez
Others
HOA Fee Include Maintenance Grounds
Tax ID 1358130050
Security Features Smoke Detector(s)
Acceptable Financing Cash, Conventional, FHA, USDA Loan, VA Loan
Listing Terms Cash, Conventional, FHA, USDA Loan, VA Loan
Read Less
Bought with EXP REALTY LLC
GET MORE INFORMATION





