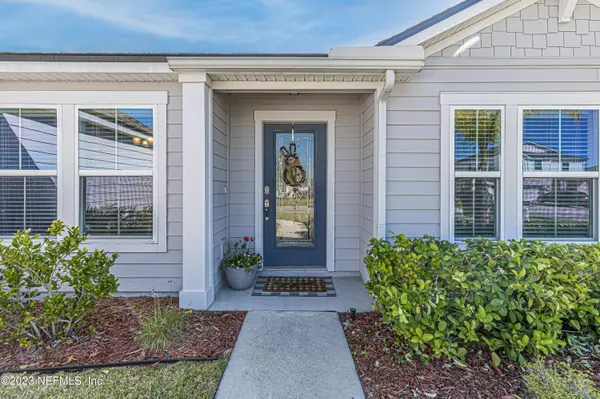For more information regarding the value of a property, please contact us for a free consultation.
340 CEDARSTONE WAY St Augustine, FL 32092
Want to know what your home might be worth? Contact us for a FREE valuation!

Our team is ready to help you sell your home for the highest possible price ASAP
Key Details
Sold Price $463,500
Property Type Single Family Home
Sub Type Single Family Residence
Listing Status Sold
Purchase Type For Sale
Square Footage 2,073 sqft
Price per Sqft $223
Subdivision Trailmark
MLS Listing ID 1218535
Sold Date 06/21/23
Style Traditional
Bedrooms 4
Full Baths 2
HOA Fees $8/ann
HOA Y/N Yes
Originating Board realMLS (Northeast Florida Multiple Listing Service)
Year Built 2018
Lot Dimensions 73 x 131 x 73 x 145
Property Description
As you enter the home, you'll notice the warm and inviting atmosphere, with a spacious open-concept living area that blends into the dining area & kitchen.
The kitchen is a chef's dream come true, with top-of-the-line stainless steel appliances, beautiful cabinets & granite countertops... perfect for entertaining. The living area features a cozy fireplace and floor-to-ceiling windows that offer breathtaking views of the water & conservation area surrounding the home.
The master suite is a true oasis, with luxurious en-suite bathroom complete with his & her vanities, a soaking tub, & a separate shower.
But the real draw of this home is the outdoor living areas featuring extended, screened in lanai, & fully fenced yard with amazing views.
A Rated Schools & Trailmark Amenities included.
Location
State FL
County St. Johns
Community Trailmark
Area 309-World Golf Village Area-West
Direction From I95 take exit 323 Intl Golf Pkwy towards World Golf Village and travel 2.2 miles. Continue across SR16 (Intl Golf Pkwy becomes Pacetti Rd) proceed 2.6 miles to TrailMark on right.
Interior
Interior Features Breakfast Bar, Breakfast Nook, Entrance Foyer, Pantry, Primary Bathroom -Tub with Separate Shower, Split Bedrooms
Heating Central, Electric, Heat Pump
Cooling Central Air
Flooring Carpet, Tile
Fireplaces Number 1
Fireplace Yes
Exterior
Garage Spaces 2.0
Fence Back Yard
Pool Community
Utilities Available Cable Available
Amenities Available Clubhouse, Jogging Path, Playground
Waterfront Yes
Waterfront Description Pond
View Protected Preserve, Water
Roof Type Shingle
Porch Patio
Total Parking Spaces 2
Private Pool No
Building
Lot Description Cul-De-Sac, Irregular Lot
Sewer Public Sewer
Water Public
Architectural Style Traditional
Structure Type Fiber Cement,Frame
New Construction No
Schools
Elementary Schools Picolata Crossing
Middle Schools Pacetti Bay
High Schools Tocoi Creek
Others
Tax ID 0290111790
Security Features Smoke Detector(s)
Acceptable Financing Cash, Conventional, FHA, VA Loan
Listing Terms Cash, Conventional, FHA, VA Loan
Read Less
Bought with THE NEWCOMER GROUP
GET MORE INFORMATION





