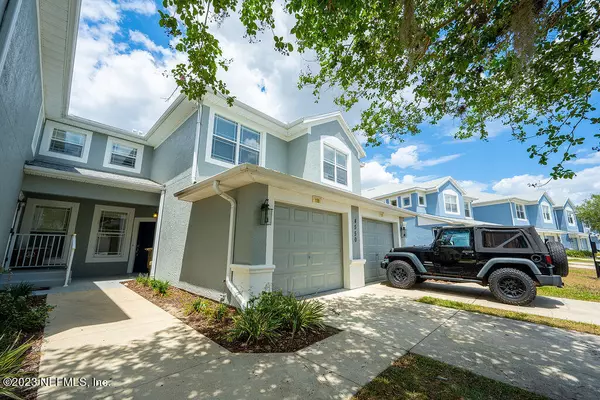For more information regarding the value of a property, please contact us for a free consultation.
4550 SW 52ND CIR #109 Ocala, FL 34474
Want to know what your home might be worth? Contact us for a FREE valuation!

Our team is ready to help you sell your home for the highest possible price ASAP
Key Details
Sold Price $225,000
Property Type Condo
Sub Type Condominium
Listing Status Sold
Purchase Type For Sale
Square Footage 1,490 sqft
Price per Sqft $151
Subdivision Brighton
MLS Listing ID 1226704
Sold Date 08/16/23
Style Flat,Traditional
Bedrooms 2
Full Baths 2
HOA Y/N Yes
Originating Board realMLS (Northeast Florida Multiple Listing Service)
Year Built 2006
Property Description
Welcome to this well-appointed condo nestled in the beautiful Brighton Community. This 2bed, 2bath, + den, attached garage end unit is ideal for a buyer seeking comfort & convenience.
Prime location near the heart of Ocala, it is close to shopping, restaurants, and plenty of entertainment.
Greeted by a warm & inviting atmosphere, the open floor plan seamlessly connects the living, dining, & kitchen areas. Natural light pours in through large windows, filling the condo with an airy and bright ambiance.
Adjacent to the living area, you'll find a well-equipped kitchen. It features Brand new, sleek, stainless-steel appliances.
Primary bedroom offers ample space for a king size bed. The en-suite bathroom is perfect for convenience & privacy, featuring a walk-in shower & dual vanity
Location
State FL
County Marion
Community Brighton
Area 644-Marion County-Sw
Direction Going south on SW College rd. turn right onto 48th ave. take 3rd exit at round-about to go west on SW 42nd st. Turn left on SW 53rd Ave. Enter Gate, Go right on SW 52nd cir. #rd building on the right.
Interior
Interior Features Breakfast Bar, Eat-in Kitchen, Entrance Foyer, Pantry, Primary Bathroom - Shower No Tub, Primary Downstairs, Split Bedrooms, Walk-In Closet(s)
Heating Central
Cooling Central Air
Flooring Carpet, Tile
Furnishings Unfurnished
Laundry Electric Dryer Hookup, Washer Hookup
Exterior
Garage Attached, Garage, Guest, On Street
Garage Spaces 1.0
Pool Community
Amenities Available Basketball Court, Clubhouse, Fitness Center, Laundry, Maintenance Grounds, Management - Full Time, Playground, Tennis Court(s), Trash
Waterfront No
Roof Type Shingle
Porch Covered, Patio, Porch, Screened
Total Parking Spaces 1
Private Pool No
Building
Story 2
Sewer Public Sewer
Water Public
Architectural Style Flat, Traditional
Level or Stories 2
Structure Type Frame,Stucco
New Construction No
Schools
Elementary Schools Saddlewood
Middle Schools Liberty
High Schools West Port
Others
HOA Name LeLand Management
HOA Fee Include Insurance,Maintenance Grounds,Trash
Tax ID 23832006057
Security Features Smoke Detector(s)
Acceptable Financing Cash, Conventional, FHA, VA Loan
Listing Terms Cash, Conventional, FHA, VA Loan
Read Less
Bought with NON MLS
GET MORE INFORMATION





