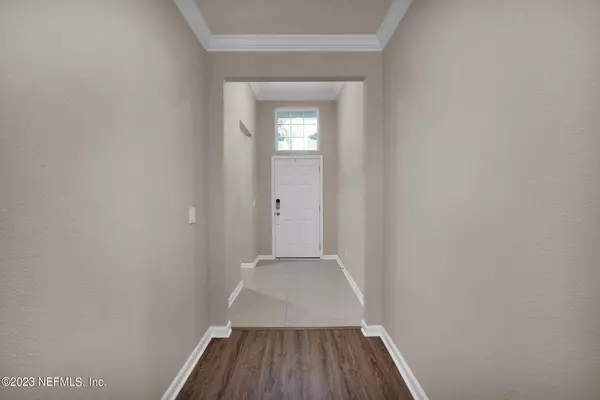For more information regarding the value of a property, please contact us for a free consultation.
16093 TISONS BLUFF RD Jacksonville, FL 32218
Want to know what your home might be worth? Contact us for a FREE valuation!

Our team is ready to help you sell your home for the highest possible price ASAP
Key Details
Sold Price $350,000
Property Type Single Family Home
Sub Type Single Family Residence
Listing Status Sold
Purchase Type For Sale
Square Footage 2,006 sqft
Price per Sqft $174
Subdivision Yellow Bluff Landing
MLS Listing ID 1238020
Sold Date 08/28/23
Style Traditional
Bedrooms 4
Full Baths 3
HOA Fees $6/ann
HOA Y/N Yes
Originating Board realMLS (Northeast Florida Multiple Listing Service)
Year Built 2016
Property Description
This beautiful well maintained home features 4 bedrooms and 3 full bathrooms with a great open floorplan. The kitchen comes equipped with granite countertops, a tile backsplash, a large island great for entertaining as well as stainless steel appliances that include double ovens. New flooring has been replaced throughout the home. The primary bedroom has a separate shower and garden tub with double vanities. This home offers 3 more bedrooms perfect for a large family or to use as an office/study. Step outside to the fully fenced backyard and screened patio area. Amenities at Yellow Bluff Landing includes a community swimming pool with splash pad, basketball courts, tennis courts, a playground, and fitness room.
Location
State FL
County Duval
Community Yellow Bluff Landing
Area 092-Oceanway/Pecan Park
Direction Take 95 North to Pecan Park Rd east, left on Main St, Yellow Bluff Landing is 1.2 miles on the right hand side. Turn right onto Pond Run Ln, right onto Magnolia Grove Way, then Left Tisons Bluff Rd.
Interior
Interior Features Breakfast Bar, Eat-in Kitchen, Entrance Foyer, Kitchen Island, Pantry, Primary Bathroom -Tub with Separate Shower, Split Bedrooms, Walk-In Closet(s)
Heating Central
Cooling Central Air
Exterior
Garage Spaces 2.0
Fence Back Yard, Vinyl
Pool Community, None
Amenities Available Basketball Court, Clubhouse, Fitness Center
Waterfront No
Total Parking Spaces 2
Private Pool No
Building
Sewer Public Sewer
Water Public
Architectural Style Traditional
New Construction No
Others
Tax ID 1080954365
Acceptable Financing Cash, Conventional, FHA, VA Loan
Listing Terms Cash, Conventional, FHA, VA Loan
Read Less
Bought with WATSON REALTY CORP
GET MORE INFORMATION





