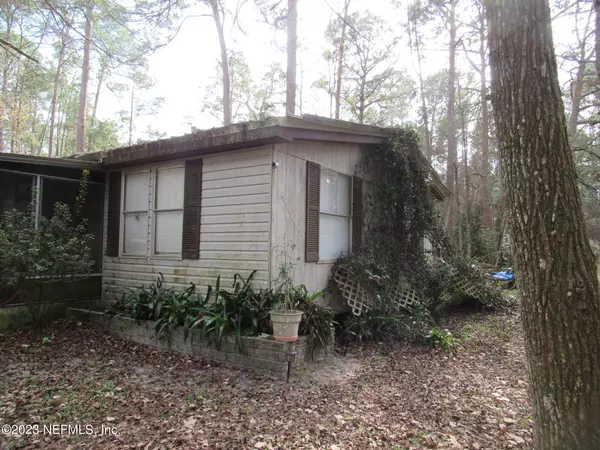For more information regarding the value of a property, please contact us for a free consultation.
111 HYACINTH CT Georgetown, FL 32139
Want to know what your home might be worth? Contact us for a FREE valuation!

Our team is ready to help you sell your home for the highest possible price ASAP
Key Details
Sold Price $55,000
Property Type Manufactured Home
Sub Type Manufactured Home
Listing Status Sold
Purchase Type For Sale
Square Footage 1,344 sqft
Price per Sqft $40
Subdivision Whispering Pines
MLS Listing ID 1215298
Sold Date 09/15/23
Bedrooms 3
Full Baths 2
HOA Fees $22/ann
HOA Y/N Yes
Originating Board realMLS (Northeast Florida Multiple Listing Service)
Year Built 1978
Lot Dimensions 200x184x242x225 APPROX
Property Description
Cash only sale- 3/2 doublewide in need of renovation. This 1.2+/- acre lot is flower filled and in bloom with load of room and much privacy. Currently the 2 rooms and 1 bath is being used, but the master bed and bath are in need of renovation. Some soft floors in places and wood rot on the exterior but loads of potential. The home features include a spacious living room and kitchen plus a second small family room w/fireplace. Outside you'll find a small covered and screened porch with ramp in the front and a small deck in the back. Detached sheds are also on the property but one may be removed due to payment still owed. Central systems but repair is needed and there are some window units in the home. One car garage plus an enclosed portion used as storage & interior utility room.
Location
State FL
County Putnam
Community Whispering Pines
Area 583-Crescent/Georgetown/Fruitland/Drayton Isl
Direction From CR-309, L onto Georgetown Denver Rd, L onto Plantation Pines Dr to L onto Spanish Trail, R on to Hyacinth Ct. to home at the end on the left at cul-de-sac.
Rooms
Other Rooms Shed(s)
Interior
Heating Central, Electric
Cooling Central Air, Electric, Wall/Window Unit(s)
Flooring Carpet, Vinyl
Fireplaces Number 1
Fireplace Yes
Laundry Electric Dryer Hookup, Washer Hookup
Exterior
Garage RV Access/Parking
Garage Spaces 1.0
Pool None
Waterfront No
Roof Type Metal
Porch Deck, Front Porch, Porch, Screened
Total Parking Spaces 1
Private Pool No
Building
Lot Description Cul-De-Sac
Sewer Septic Tank
Water Well
Structure Type Vinyl Siding
New Construction No
Schools
Middle Schools Crescent City
High Schools Crescent City
Others
HOA Name Whispering Pines
Tax ID 311227722701700150
Security Features Security Gate
Acceptable Financing Cash
Listing Terms Cash
Read Less
Bought with NON MLS
GET MORE INFORMATION





