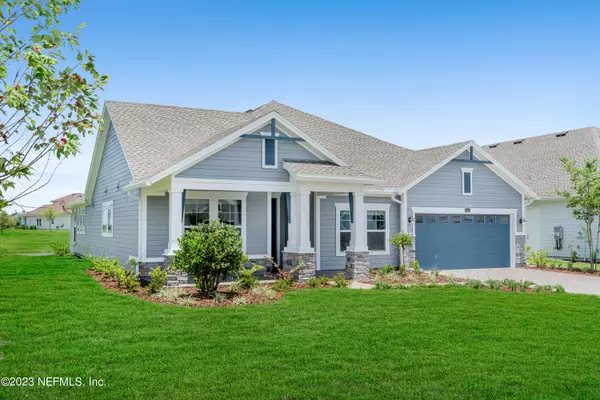For more information regarding the value of a property, please contact us for a free consultation.
136 SUMTER PL St Augustine, FL 32092
Want to know what your home might be worth? Contact us for a FREE valuation!

Our team is ready to help you sell your home for the highest possible price ASAP
Key Details
Sold Price $696,581
Property Type Single Family Home
Sub Type Single Family Residence
Listing Status Sold
Purchase Type For Sale
Square Footage 2,877 sqft
Price per Sqft $242
Subdivision Shearwater
MLS Listing ID 1209903
Sold Date 11/09/23
Style Traditional
Bedrooms 4
Full Baths 4
Construction Status Under Construction
HOA Fees $18/ann
HOA Y/N Yes
Originating Board realMLS (Northeast Florida Multiple Listing Service)
Year Built 2023
Lot Dimensions 60 x 120
Property Description
Versatility and superb craftsmanship combine in the remarkable Riverview floor plan. Gracefully designed with 4 bedroom and 4 bathrooms, this home has a spacious open floor concept. The modern gourmet kitchen boasts a smart layout with a quartz presentation island with ample cabinet storage and an extended pantry. The private study provides an area for an at-home office or reading lounge. The abundance of oversized windows pour natural light throughout the home and highlight the beautiful backyard water view. Escape to the luxurious Owner's Retreat after a long day and let your troubles melt away in the spa-like bathroom featuring a free-standing tub and separate shower. A beautiful paver driveway and walkway leads to your large front porch and the 2-Car Garage complete with an attic space above to provide even more storage. Live your perfect lifestyle in Shearwater with St. Johns County A+ rated schools and Resort Style Amenities!
Location
State FL
County St. Johns
Community Shearwater
Area 304- 210 South
Direction From 95 take exit 329- 210 Ponte Vedra/Green Cove Springs. West 4.6 miles on 210, left on to Shearwater Parkway.
Interior
Interior Features Breakfast Nook, Kitchen Island, Primary Bathroom -Tub with Separate Shower, Primary Downstairs, Walk-In Closet(s)
Heating Central
Cooling Central Air
Flooring Tile
Exterior
Garage Attached, Garage, Garage Door Opener
Garage Spaces 2.0
Pool Community
Amenities Available Children's Pool, Clubhouse, Fitness Center
Waterfront No
Roof Type Shingle
Porch Front Porch, Porch, Screened
Total Parking Spaces 2
Private Pool No
Building
Sewer Public Sewer
Water Public
Architectural Style Traditional
Structure Type Fiber Cement,Frame
New Construction Yes
Construction Status Under Construction
Schools
Elementary Schools Timberlin Creek
Middle Schools Switzerland Point
High Schools Beachside
Others
Tax ID 0100162710
Security Features Security System Owned,Smoke Detector(s)
Acceptable Financing Cash, Conventional, FHA, VA Loan
Listing Terms Cash, Conventional, FHA, VA Loan
Read Less
Bought with BERKSHIRE HATHAWAY HOMESERVICES, FLORIDA NETWORK REALTY
GET MORE INFORMATION





