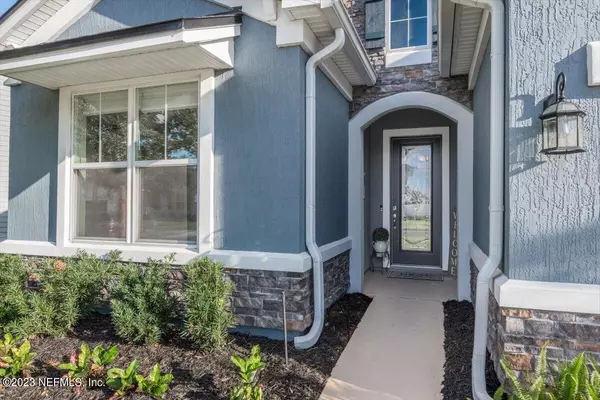For more information regarding the value of a property, please contact us for a free consultation.
138 CATESBY LN St Augustine, FL 32095
Want to know what your home might be worth? Contact us for a FREE valuation!

Our team is ready to help you sell your home for the highest possible price ASAP
Key Details
Sold Price $640,000
Property Type Single Family Home
Sub Type Single Family Residence
Listing Status Sold
Purchase Type For Sale
Square Footage 2,637 sqft
Price per Sqft $242
Subdivision Creekside
MLS Listing ID 1255799
Sold Date 11/27/23
Bedrooms 4
Full Baths 3
HOA Fees $101/qua
HOA Y/N Yes
Originating Board realMLS (Northeast Florida Multiple Listing Service)
Year Built 2020
Property Description
Welcome to this impeccable home in the lovely Creekside at Twin Creeks community, built by Drees homes in 2020! This 4 bedroom, 3 bath home features 10-foot ceilings and beautiful porcelain wood-look tile throughout the main living areas, giving the house an open and inviting feel. Throughout the home, you'll find high end crown molding, adding a touch of elegance to every room. The family room is warm and luxurious with its wood ceiling beams and four door slider out to the back patio and yard backing up to a preserve for maximum privacy.
The kitchen is loaded with thoughtful upgrades including maple cabinets, beautiful quartz countertops, gas range, farmhouse sink, modern range hood and stainless steel appliances. The walk-in pantry is spacious and fitted with custom wood shelving. You'll appreciate the flex/office space, which can serve as a home office, playroom, or extra living area. The large laundry room is practical and nicely appointed, featuring cabinets and quartz countertops, wood shelving, and a laundry sink. Washer and dryer are included.
The primary suite is a comfortable haven with large windows overlooking the wooded preserve and a roomy walk-in closet featuring custom 3/4" plywood shelving. The primary bathroom is your personal spa, with elegant quartz countertops and plenty of storage space. The two other full baths also have comfort height cabinets, quartz countertops and beautiful tiled showers.
The expansive 3 car garage has epoxy floors, specialty lighting and large storage platform. Perfect for a wood worker or a family with a lot of toys to store!
Location
State FL
County St. Johns
Community Creekside
Area 304- 210 South
Direction From I-95, take CR 210 east, and then take a right on Old CR 210. Turn right on Twin Creeks Dr, a left on Heron Oaks Dr, and then a left on Catesby Ln. The home is on the right.
Interior
Interior Features Breakfast Bar, Entrance Foyer, Pantry, Primary Bathroom -Tub with Separate Shower, Walk-In Closet(s)
Heating Central
Cooling Central Air
Flooring Carpet, Tile
Exterior
Garage Additional Parking, Attached, Garage, Garage Door Opener
Garage Spaces 3.0
Pool Community, None
Utilities Available Natural Gas Available
Amenities Available Clubhouse, Fitness Center, Playground
Waterfront No
View Protected Preserve
Roof Type Shingle
Total Parking Spaces 3
Private Pool No
Building
Lot Description Wooded
Sewer Public Sewer
Water Public
Structure Type Stucco
New Construction No
Schools
Elementary Schools Ocean Palms
Middle Schools Alice B. Landrum
High Schools Beachside
Others
HOA Name Creekside@Twin Creek
Tax ID 0237132890
Acceptable Financing Cash, Conventional, FHA, VA Loan
Listing Terms Cash, Conventional, FHA, VA Loan
Read Less
Bought with HERRON REAL ESTATE LLC
GET MORE INFORMATION





