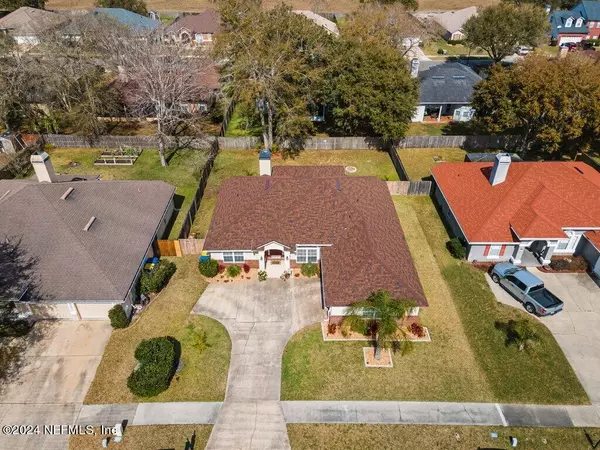For more information regarding the value of a property, please contact us for a free consultation.
87 LAKE RUN BLVD Jacksonville, FL 32218
Want to know what your home might be worth? Contact us for a FREE valuation!

Our team is ready to help you sell your home for the highest possible price ASAP
Key Details
Sold Price $375,000
Property Type Single Family Home
Sub Type Single Family Residence
Listing Status Sold
Purchase Type For Sale
Square Footage 1,936 sqft
Price per Sqft $193
Subdivision Hidden Lake Estates
MLS Listing ID 2008343
Sold Date 03/20/24
Style Traditional
Bedrooms 3
Full Baths 2
Construction Status Updated/Remodeled
HOA Fees $117/qua
HOA Y/N Yes
Originating Board realMLS (Northeast Florida Multiple Listing Service)
Year Built 2004
Property Description
Experience the charm of Hidden Lake Estates, a gated community boasting an enchanting lake for kayaking and canoeing. This modern haven, conveniently located near all amenities, welcomes you with a host of recent updates.
Step through the front door into an open-concept space adorned with new wood-look tile, fresh paint, and a kitchen that's a chef's dream - featuring white cabinetry, granite countertops, stainless appliances, a subway tile backsplash, and updated light fixtures. The master suite is a retreat with new flooring, a remodeled bath boasting vessel sinks, framed mirrors, granite, new lighting, and a spacious walk-in closet.
Additional highlights include a formal dining room, a family room with a wood-burning fireplace, and sliders leading to the covered lanai. The split-bedroom design ensures privacy and ample space, while the large fenced backyard provides a perfect retreat after a long day. Don't miss the chance to see this home today!
Location
State FL
County Duval
Community Hidden Lake Estates
Area 092-Oceanway/Pecan Park
Direction From I-95 on the Northside, east on Pecan Park Rd, right on N. Main St to left into gated Hidden Lake Estates. Home is on the left.
Interior
Interior Features Breakfast Bar, Ceiling Fan(s), Pantry, Primary Bathroom -Tub with Separate Shower
Heating Central, Hot Water
Cooling Central Air
Fireplaces Number 1
Furnishings Unfurnished
Fireplace Yes
Laundry Electric Dryer Hookup
Exterior
Exterior Feature Fire Pit
Garage Garage
Garage Spaces 2.0
Fence Back Yard, Wood, Other
Pool None
Utilities Available Cable Available, Cable Connected, Electricity Connected
Waterfront No
Roof Type Shingle
Porch Patio
Total Parking Spaces 2
Garage Yes
Private Pool No
Building
Sewer Public Sewer
Water Public
Architectural Style Traditional
Structure Type Stucco
New Construction No
Construction Status Updated/Remodeled
Schools
Elementary Schools Oceanway
Middle Schools Oceanway
High Schools First Coast
Others
Senior Community No
Tax ID 108406-0300
Security Features Carbon Monoxide Detector(s),Smoke Detector(s)
Acceptable Financing Cash, Conventional, FHA, VA Loan
Listing Terms Cash, Conventional, FHA, VA Loan
Read Less
Bought with DIAMOND REALTY GROUP OF AMELIA ISLAND
GET MORE INFORMATION





