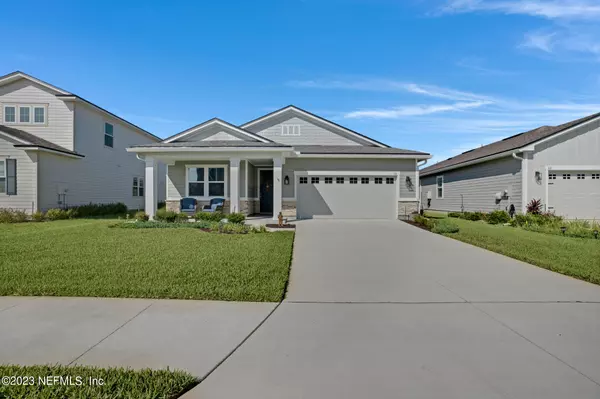For more information regarding the value of a property, please contact us for a free consultation.
72 ALDERWOOD PL St Augustine, FL 32092
Want to know what your home might be worth? Contact us for a FREE valuation!

Our team is ready to help you sell your home for the highest possible price ASAP
Key Details
Sold Price $485,000
Property Type Single Family Home
Sub Type Single Family Residence
Listing Status Sold
Purchase Type For Sale
Square Footage 2,066 sqft
Price per Sqft $234
Subdivision Trailmark
MLS Listing ID 1252253
Sold Date 04/30/24
Style Traditional
Bedrooms 4
Full Baths 3
HOA Fees $8/ann
HOA Y/N Yes
Originating Board realMLS (Northeast Florida Multiple Listing Service)
Year Built 2021
Property Description
Seller will contribute to a closing cost credit or interest rate buy down with accepted offer. This listing has an assumable mortgage. Back on Market Due to Previous Contingency Contract Falling Through. Gorgeous Cul-de-Sac Home in Trailmark! Built in 2021, This Home is Perfection! This Pritstine Home is Better than New Construction. Featuring an Open Floorplan w/ Beautiful LVP Flooring Throughout! Upgraded Interior Doors! The Master Bathroom has Tons of Natural Light. Incredible Kitchen w/Large Island and Walk-In Pantry. Garden Tub and Seamless Glass Shower! Spacious Bedrooms w/Ceiling Fans! Extra Wide Sliding Doors Lead to a Screened Covered Lanai. Spacious - Partially Fenced Backyard with Room for a Pool! Enjoy All the Wonderful Trailmark Amenities, Including Clubhouse, Pool, Fitness Center, Courts, Trails and a Kayak Launch! Highly Rated and Sought-After St Johns County Schools! Conveniently Located Near WGV Shopping & Dining. See Private Remark
Location
State FL
County St. Johns
Community Trailmark
Area 309-World Golf Village Area-West
Direction Exit 323 off of I95 West on Int. Golf Pkwy/Pacetti Rd 4.8miles. Trailmark is on right. Trailmark Dr 1.6 miles. R onto Back Creek Dr, R onto Pepperpike Way, R onto Alderwood Place. Home is on right.
Interior
Interior Features Breakfast Bar, Kitchen Island, Pantry, Primary Bathroom -Tub with Separate Shower, Split Bedrooms, Walk-In Closet(s)
Heating Central
Cooling Central Air
Laundry Electric Dryer Hookup, Washer Hookup
Exterior
Garage Attached, Garage, Garage Door Opener
Garage Spaces 2.0
Pool Community
Utilities Available Natural Gas Available
Amenities Available Basketball Court, Clubhouse, Fitness Center, Jogging Path, Playground, Tennis Court(s)
Waterfront No
Roof Type Shingle
Total Parking Spaces 2
Garage Yes
Private Pool No
Building
Lot Description Sprinklers In Front, Sprinklers In Rear
Sewer Public Sewer
Water Public
Architectural Style Traditional
Structure Type Fiber Cement
New Construction No
Schools
Elementary Schools Picolata Crossing
Middle Schools Pacetti Bay
High Schools Tocoi Creek
Others
HOA Name Evergreen
Senior Community No
Tax ID 0290115330
Security Features Security System Owned
Acceptable Financing Assumable, Cash, Conventional, FHA, USDA Loan, VA Loan
Listing Terms Assumable, Cash, Conventional, FHA, USDA Loan, VA Loan
Read Less
Bought with RE/MAX UNLIMITED
GET MORE INFORMATION





