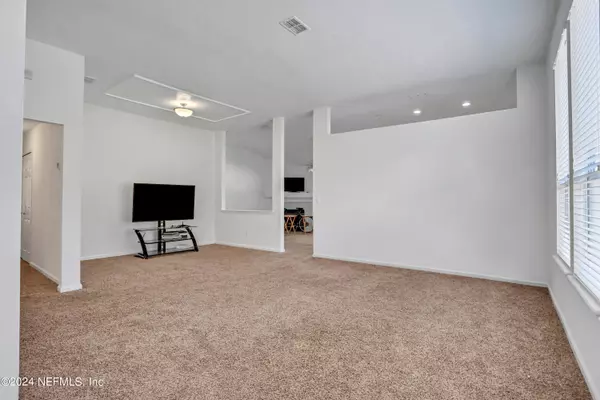For more information regarding the value of a property, please contact us for a free consultation.
577 REDBERRY LN St Johns, FL 32259
Want to know what your home might be worth? Contact us for a FREE valuation!

Our team is ready to help you sell your home for the highest possible price ASAP
Key Details
Sold Price $393,000
Property Type Single Family Home
Sub Type Single Family Residence
Listing Status Sold
Purchase Type For Sale
Square Footage 1,772 sqft
Price per Sqft $221
Subdivision Julington Creek Plan
MLS Listing ID 2012582
Sold Date 05/06/24
Bedrooms 3
Full Baths 2
HOA Fees $45/ann
HOA Y/N Yes
Originating Board realMLS (Northeast Florida Multiple Listing Service)
Year Built 2001
Annual Tax Amount $3,782
Lot Size 5,662 Sqft
Acres 0.13
Property Description
This lovely home offers the perfect blend of functionality and comfort. Featuring 3 bedrooms, 2 bathrooms, and a dedicated office space, this home is ideal for families, professionals, or anyone who needs a flexible living environment. The dedicated office space, conveniently located off the main living area, provides a quiet and productive work area. Easily convert this space into a fourth bedroom if your needs change in the future. Enjoy relaxing in the spacious living areas, perfect for entertaining guests or spending quality time with family. Unwind in the beautiful backyard, perfect for barbecues, playing with pets, or simply soaking up the sunshine. The 2-car garage provides ample storage space for your vehicles and belongings. This home is located in an excellent school district.
Location
State FL
County St. Johns
Community Julington Creek Plan
Area 301-Julington Creek/Switzerland
Direction From Racetrack Rd turn south on Flora Branch Blvd then turn left on Hawthorne Hedge Ln and left on Redberry Ln. Home will be on the right.
Interior
Interior Features Ceiling Fan(s), Eat-in Kitchen, Entrance Foyer, Primary Bathroom -Tub with Separate Shower
Heating Central
Cooling Central Air
Flooring Carpet
Fireplaces Number 1
Furnishings Unfurnished
Fireplace Yes
Exterior
Garage Garage, Garage Door Opener
Garage Spaces 2.0
Fence Privacy
Pool Community
Utilities Available Cable Available, Electricity Connected, Sewer Connected, Water Connected
Roof Type Shingle
Porch Screened
Total Parking Spaces 2
Garage Yes
Private Pool No
Building
Sewer Public Sewer
Water Public
Structure Type Wood Siding
New Construction No
Schools
Elementary Schools Julington Creek
Middle Schools Fruit Cove
High Schools Creekside
Others
Senior Community No
Tax ID 2494800800
Acceptable Financing Cash, Conventional, FHA, VA Loan
Listing Terms Cash, Conventional, FHA, VA Loan
Read Less
Bought with RE/MAX SPECIALISTS
GET MORE INFORMATION





