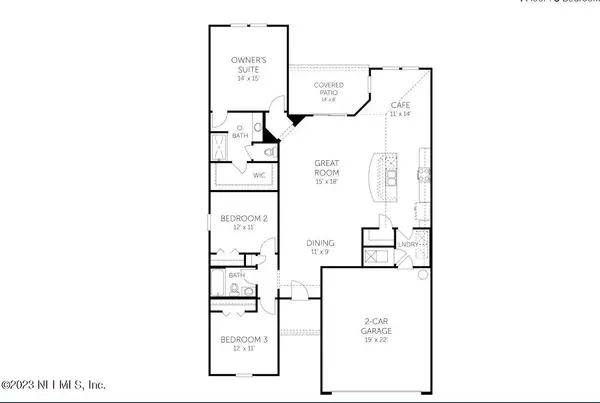For more information regarding the value of a property, please contact us for a free consultation.
12545 CREEKSIDE MANOR DR #9 Jacksonville, FL 32218
Want to know what your home might be worth? Contact us for a FREE valuation!

Our team is ready to help you sell your home for the highest possible price ASAP
Key Details
Sold Price $340,000
Property Type Single Family Home
Sub Type Single Family Residence
Listing Status Sold
Purchase Type For Sale
Square Footage 1,711 sqft
Price per Sqft $198
Subdivision Creekside Manor
MLS Listing ID 1238826
Sold Date 05/17/24
Style Ranch
Bedrooms 3
Full Baths 2
Construction Status Under Construction
HOA Fees $155/ann
HOA Y/N Yes
Originating Board realMLS (Northeast Florida Multiple Listing Service)
Year Built 2023
Property Description
4.99% Fixed Rate incentive on homes that can close by April 30th- Call Sales Agents for guidelines today! *Sample Image*Ready NOW! The Cambridge is a 1711 sq ft ranch with 3 Beds, 2 Baths, covered lanai, 2 car garage. The open floor plan & spacious island kitchen make this home perfect for entertaining. Don't miss out on this quaint community - 28 lots with 65 ft wide home sites, located on desirable North Side of Jax. Call us now! Up to $10,000'' in closing costs with preferred lender.
Location
State FL
County Duval
Community Creekside Manor
Area 092-Oceanway/Pecan Park
Direction I-95 take exit 363 to Max Legett Pkwy, take Airport Center Dr to New Berlin Rd, right on Creekside Manor Dr. By appointment only. Selling out of 12593 Creekside Manor Dr
Interior
Interior Features Breakfast Bar, Eat-in Kitchen, Pantry, Primary Bathroom - Shower No Tub, Primary Downstairs, Split Bedrooms, Walk-In Closet(s)
Heating Central, Heat Pump
Cooling Central Air
Flooring Tile
Furnishings Unfurnished
Laundry Electric Dryer Hookup, Washer Hookup
Exterior
Garage Attached, Garage, Garage Door Opener
Garage Spaces 2.0
Pool None
Utilities Available Cable Available, Electricity Available, Sewer Available, Water Available
Waterfront No
Roof Type Other
Porch Covered, Patio
Total Parking Spaces 2
Garage Yes
Private Pool No
Building
Sewer Public Sewer
Water Public
Architectural Style Ranch
Structure Type Fiber Cement,Frame
New Construction Yes
Construction Status Under Construction
Schools
Elementary Schools Louis Sheffield
Middle Schools Oceanway
High Schools First Coast
Others
Senior Community No
Tax ID 10648413009
Acceptable Financing Cash, Conventional, FHA, VA Loan
Listing Terms Cash, Conventional, FHA, VA Loan
Read Less
GET MORE INFORMATION





