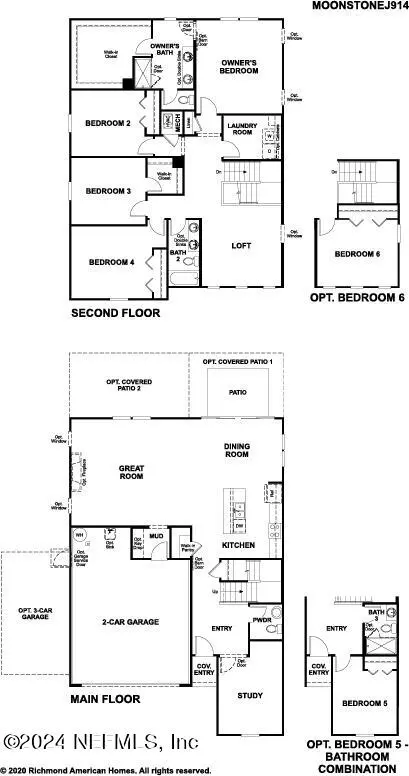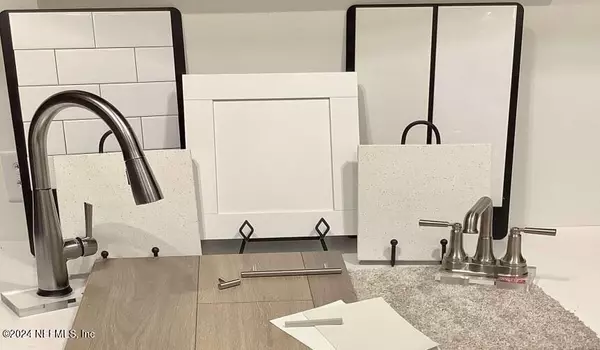For more information regarding the value of a property, please contact us for a free consultation.
75596 CANTERWOOD DR Yulee, FL 32097
Want to know what your home might be worth? Contact us for a FREE valuation!

Our team is ready to help you sell your home for the highest possible price ASAP
Key Details
Sold Price $455,720
Property Type Single Family Home
Sub Type Single Family Residence
Listing Status Sold
Purchase Type For Sale
Square Footage 2,600 sqft
Price per Sqft $175
Subdivision Tributary
MLS Listing ID 2013809
Sold Date 06/14/24
Bedrooms 5
Full Baths 2
Half Baths 1
Construction Status Under Construction
HOA Fees $8/ann
HOA Y/N Yes
Originating Board realMLS (Northeast Florida Multiple Listing Service)
Year Built 2024
Lot Size 6,098 Sqft
Acres 0.14
Property Description
Spacious and accommodating, the two-story Moonstone features an open-concept main floor and four charming bedrooms upstairs. Just off the entryway, you'll find a secluded bedroom and full bath. Toward the back of the home, a great room flows into an inviting kitchen with a center island and adjacent dining room. Upstairs, a loft offers a versatile common area, and a sprawling owner's suite includes an attached bath and walk-in closet. You'll love the professionally curated finishes!
Location
State FL
County Nassau
Community Tributary
Area 492-Nassau County-W Of I-95/N To State Line
Direction Follow I-95 N to FL-200/Florida A1A S/State Rd 200 in Nassau County. Take exit 373 from I-95 N. Turn left onto FL-200/Florida A1A S/State Rd 200. Turn left in Tributary Dr. Models are on the left.
Interior
Interior Features Entrance Foyer, Pantry, Primary Bathroom - Shower No Tub, Split Bedrooms, Walk-In Closet(s)
Heating Central
Cooling Central Air, Other
Flooring Vinyl
Exterior
Garage Garage, Garage Door Opener
Garage Spaces 2.0
Pool Community
Utilities Available Natural Gas Available
Amenities Available Clubhouse, Playground
Waterfront No
Roof Type Shingle
Porch Covered, Patio
Total Parking Spaces 2
Garage Yes
Private Pool No
Building
Sewer Public Sewer
Water Public
Structure Type Composition Siding,Frame
New Construction Yes
Construction Status Under Construction
Others
HOA Name Richmond HOA
Senior Community No
Tax ID 10-2N-26-2010-0594-0000
Security Features Smoke Detector(s)
Acceptable Financing Cash, Conventional, FHA, VA Loan
Listing Terms Cash, Conventional, FHA, VA Loan
Read Less
Bought with realMLS
GET MORE INFORMATION





