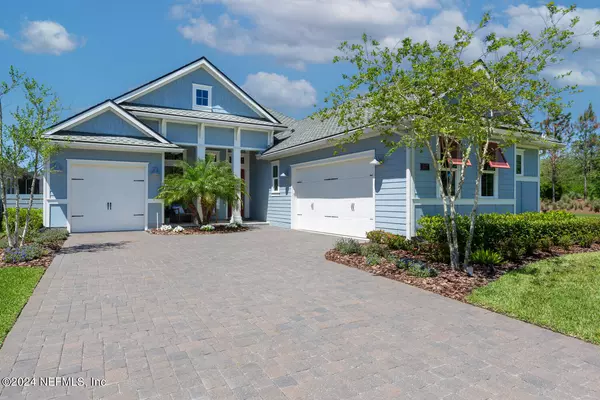For more information regarding the value of a property, please contact us for a free consultation.
317 DEER RIDGE DR Ponte Vedra, FL 32081
Want to know what your home might be worth? Contact us for a FREE valuation!

Our team is ready to help you sell your home for the highest possible price ASAP
Key Details
Sold Price $1,080,000
Property Type Single Family Home
Sub Type Single Family Residence
Listing Status Sold
Purchase Type For Sale
Square Footage 3,163 sqft
Price per Sqft $341
Subdivision Twenty Mile At Nocatee
MLS Listing ID 2018234
Sold Date 07/12/24
Bedrooms 4
Full Baths 3
Half Baths 1
HOA Fees $75/ann
HOA Y/N Yes
Originating Board realMLS (Northeast Florida Multiple Listing Service)
Year Built 2019
Annual Tax Amount $9,273
Lot Size 9,147 Sqft
Acres 0.21
Property Description
Nestled in the picturesque community of Nocatee, 317 Deer Ridge Dr. awaits as your dream home in The Junction neighborhood of Twenty Mile. This stunning property, built in 2019 by Dostie Homes, exudes elegance and luxury, offering 3,163 square feet of living space. Boasting four bedrooms, three full baths, and a half bath, this meticulously designed residence provides ample space for comfortable living.
Situated at the end of a tranquil cul-de-sac, this waterfront home offers serene views and privacy. Step inside to discover a grand foyer and home office, welcoming guests with warmth and sophistication. The spacious gathering room and dining area flow seamlessly into the gourmet kitchen, featuring premium appliances and a center island. From here, step out onto the covered lanai with a summer kitchen, perfect for outdoor entertaining and enjoying the Florida lifestyle. The expansive main suite is a true retreat, complete with an elegant ensuite bath and two walk-in closets. Two additional bedrooms share a hall bath in a private wing of the home, while an upstairs bonus room with a full bath and bedroom offers versatility and additional space.
Conveniently located near top-rated schools and Nocatee amenities, including beaches, nature trails, and the Nocatee Town Center, this home promises a vibrant and active lifestyle. Don't miss the chance to experience luxury living in one of Florida's most coveted communities. Schedule your showing today and make 317 Deer Ridge Dr. your new address for refined coastal living.
Location
State FL
County St. Johns
Community Twenty Mile At Nocatee
Area 271-Nocatee North
Direction From nocatee parkway, turn L at light (palm valley rd). Immediate right onto Debbie's Way. Follow roundabout into 20 mile. The Junction is 3rd neighborhood on L. Turn L, 2nd to last home on L.
Interior
Interior Features Ceiling Fan(s), Eat-in Kitchen, Entrance Foyer, His and Hers Closets, Kitchen Island, Open Floorplan, Pantry, Primary Bathroom -Tub with Separate Shower, Primary Downstairs, Smart Home, Smart Thermostat, Split Bedrooms, Walk-In Closet(s)
Heating Central
Cooling Central Air
Flooring Tile, Wood
Fireplaces Number 1
Fireplaces Type Electric
Fireplace Yes
Laundry Electric Dryer Hookup, Gas Dryer Hookup, Washer Hookup
Exterior
Garage Attached, Electric Vehicle Charging Station(s), Garage Door Opener
Garage Spaces 3.0
Fence Back Yard
Pool Community
Utilities Available Cable Connected, Electricity Connected, Natural Gas Connected, Sewer Connected, Water Connected
Amenities Available Basketball Court, Clubhouse, Dog Park, Fitness Center, Jogging Path, Park, Pickleball, Playground, Tennis Court(s)
Waterfront Yes
Waterfront Description Pond
View Pond, Water
Roof Type Shingle
Porch Covered, Front Porch, Porch, Rear Porch, Screened
Total Parking Spaces 3
Garage Yes
Private Pool No
Building
Lot Description Cul-De-Sac, Sprinklers In Front, Sprinklers In Rear
Sewer Public Sewer
Water Public
Structure Type Fiber Cement
New Construction No
Others
Senior Community No
Tax ID 0680621980
Security Features Security System Owned
Acceptable Financing Cash, Conventional, VA Loan
Listing Terms Cash, Conventional, VA Loan
Read Less
Bought with EAGLES WORLD PROPERTY MANAGEMENT
GET MORE INFORMATION





