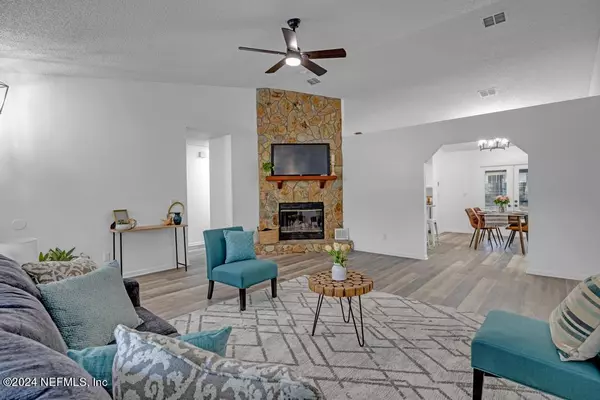For more information regarding the value of a property, please contact us for a free consultation.
4714 DERRICKSON CT Jacksonville, FL 32210
Want to know what your home might be worth? Contact us for a FREE valuation!

Our team is ready to help you sell your home for the highest possible price ASAP
Key Details
Sold Price $295,000
Property Type Single Family Home
Sub Type Single Family Residence
Listing Status Sold
Purchase Type For Sale
Square Footage 1,584 sqft
Price per Sqft $186
Subdivision Champion Forest
MLS Listing ID 2028704
Sold Date 08/14/24
Bedrooms 4
Full Baths 2
HOA Y/N No
Originating Board realMLS (Northeast Florida Multiple Listing Service)
Year Built 1989
Annual Tax Amount $2,274
Lot Size 0.270 Acres
Acres 0.27
Property Description
Back on the Market!! Military buyer orders got changed last minute! Home inspected and appraised already! Welcome to this newly renovated 4-bedroom, 2-bathroom home! Step inside to find a bright and inviting living area that leads to a beautiful , updated kitchen. The spacious back porch is perfect for relaxing or entertaining, and the decent-sized backyard offers plenty of room for outdoor activities. With modern finishes throughout, this home is move-in ready and waiting for you. Schedule a showing today and see all that this charming home has to offer!
Location
State FL
County Duval
Community Champion Forest
Area 061-Herlong/Normandy Area
Direction Head east on 103rd St/FL-134 E: Use the left lane to merge onto 103rd St/FL-134 E via the ramp to Jacksonville. Turn right onto Ricker Rd: Drive for about 0.5 miles. Turn left onto Melvin Rd: Drive for about 0.4 miles. Turn right onto Derrickson Ct: Your destination, 4714 Derrickson Ct, will be on the right.
Rooms
Other Rooms Shed(s)
Interior
Interior Features Split Bedrooms
Heating Central
Cooling Central Air
Flooring Carpet, Vinyl
Fireplaces Number 1
Furnishings Unfurnished
Fireplace Yes
Laundry Electric Dryer Hookup, Washer Hookup
Exterior
Garage Garage
Garage Spaces 2.0
Pool None
Utilities Available Cable Available, Electricity Connected, Sewer Connected, Water Available, Water Connected
Waterfront No
Roof Type Shingle
Porch Front Porch, Porch, Screened
Total Parking Spaces 2
Garage Yes
Private Pool No
Building
Sewer Public Sewer
Water Public
New Construction No
Others
Senior Community No
Tax ID 0130820800
Acceptable Financing Cash, Conventional, FHA, VA Loan
Listing Terms Cash, Conventional, FHA, VA Loan
Read Less
Bought with NON MLS
GET MORE INFORMATION





