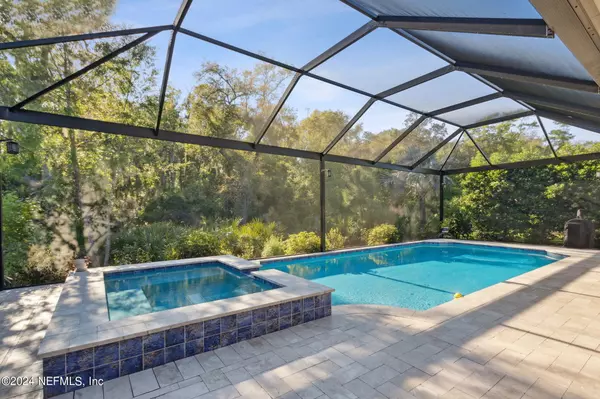For more information regarding the value of a property, please contact us for a free consultation.
351 PARK FOREST DR Ponte Vedra, FL 32081
Want to know what your home might be worth? Contact us for a FREE valuation!

Our team is ready to help you sell your home for the highest possible price ASAP
Key Details
Sold Price $1,005,000
Property Type Single Family Home
Sub Type Single Family Residence
Listing Status Sold
Purchase Type For Sale
Square Footage 2,720 sqft
Price per Sqft $369
Subdivision Twenty Mile At Nocatee
MLS Listing ID 2017404
Sold Date 09/27/24
Bedrooms 4
Full Baths 3
HOA Fees $47/ann
HOA Y/N Yes
Originating Board realMLS (Northeast Florida Multiple Listing Service)
Year Built 2019
Annual Tax Amount $9,665
Lot Size 10,454 Sqft
Acres 0.24
Property Description
Location! Location! Location! This 100 % Energy Efficient home with a stunning saltwater pool is ready for it's next owner!!! Enjoy cooking in this fabulous kitchen open to the Family Room and stunning views of the outdoor space. All on one level this home boasts true hardwood floors, tray ceilings, custom trimwork throughout the home. One bedroom is an ensuite with it's own bath and two other bedrooms are joined by a Jack-N-Jill bathroom. The open concept provides a Great Room with fireplace, Dining Room and a Chef's Kitchen open to the outdoor living space! You will love having a cup of coffee in the morning while enjoying the beautiful collection of birds or a glass of wine while enjoying the peaceful sunset at night on this private screened in lanai with saltwater pool and hot tub. The 2 car garage is OVERSIZED and can easily hold a golf cart along with your two vehicles! Don't miss out on this meticulously maintained home. It exudes pride of ownership!
Location
State FL
County St. Johns
Community Twenty Mile At Nocatee
Area 271-Nocatee North
Direction From Valley Ridge Blvd, turn on Twenty Mile Rd, follow to fork & turn left. Continue half mile, turn left on Park Forest Dr,. Home is on the Left.
Interior
Interior Features Breakfast Bar, Built-in Features, Ceiling Fan(s), Eat-in Kitchen, Entrance Foyer, Guest Suite, Jack and Jill Bath, Kitchen Island, Open Floorplan, Pantry, Primary Bathroom -Tub with Separate Shower, Smart Thermostat, Split Bedrooms, Walk-In Closet(s)
Heating Central, Heat Pump
Cooling Central Air, Electric
Flooring Carpet, Tile, Wood
Fireplaces Number 1
Fireplaces Type Gas
Fireplace Yes
Exterior
Garage Garage, Garage Door Opener
Garage Spaces 2.0
Pool In Ground, Gas Heat, Heated, Salt Water, Screen Enclosure, Solar Heat
Utilities Available Cable Connected, Electricity Connected, Natural Gas Connected, Sewer Connected, Water Connected
Waterfront No
View Protected Preserve
Roof Type Shingle
Porch Front Porch
Total Parking Spaces 2
Garage Yes
Private Pool No
Building
Lot Description Wooded
Sewer Public Sewer
Water Public
Structure Type Composition Siding,Stone
New Construction No
Schools
Elementary Schools Palm Valley Academy
Middle Schools Palm Valley Academy
High Schools Allen D. Nease
Others
HOA Name The Colony at Twenty Mile
Senior Community No
Tax ID 0680631380
Security Features Carbon Monoxide Detector(s)
Acceptable Financing Cash, Conventional, FHA, VA Loan
Listing Terms Cash, Conventional, FHA, VA Loan
Read Less
Bought with BERKSHIRE HATHAWAY HOMESERVICES FLORIDA NETWORK REALTY
GET MORE INFORMATION





