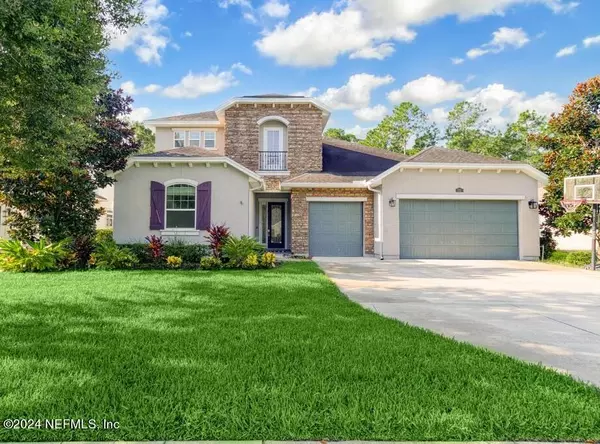For more information regarding the value of a property, please contact us for a free consultation.
153 EAGLE ROCK DR Ponte Vedra, FL 32081
Want to know what your home might be worth? Contact us for a FREE valuation!

Our team is ready to help you sell your home for the highest possible price ASAP
Key Details
Sold Price $1,000,000
Property Type Single Family Home
Sub Type Single Family Residence
Listing Status Sold
Purchase Type For Sale
Square Footage 3,471 sqft
Price per Sqft $288
Subdivision Twenty Mile Village
MLS Listing ID 2048278
Sold Date 10/16/24
Bedrooms 4
Full Baths 4
HOA Fees $45/ann
HOA Y/N Yes
Originating Board realMLS (Northeast Florida Multiple Listing Service)
Year Built 2015
Annual Tax Amount $11,893
Lot Size 10,890 Sqft
Acres 0.25
Property Description
Welcome home to this beautiful 4/4 home, with extra huge loft that encompasses all of upstairs! Grove section of Twenty Mile on a full 1/4 acre lot, overlooking preserve!
Plenty of room for a pool, or anything else you might want to build, but already has large screened in patio, and a trampoline in the back.
Amazing home for all stages of life. 4 bedrooms down and bonus/5th bedroom upstairs with own bath.
Master on main with his and hers closets and extra large master bath walk-in shower, with separate tub.
Sliders off of both family room and dining.
Beautiful kitchen, overlooking family room, dining room (with built ins), and backyard, with plenty of cabinet storage, and walk in pantry.
Full 3 car garage and within walking distance of Twenty Mile pool, park, and dog park!
Come make this home yours! One of the most desirable streets in all of Twenty Mile!
Location
State FL
County St. Johns
Community Twenty Mile Village
Area 271-Nocatee North
Direction Twenty Mile Village subdivision in Nocatee. 20 Mile Road to subdivision at Oak Canopy Dr. Turn left onto Southern Oak Dr. Make 3rd left onto Eagle Rock Dr. 153 Eagle Rock Dr is 5th house on left.
Interior
Interior Features Ceiling Fan(s), Kitchen Island, Open Floorplan, Primary Bathroom -Tub with Separate Shower, Primary Downstairs, Vaulted Ceiling(s), Walk-In Closet(s)
Heating Natural Gas
Cooling Central Air
Flooring Carpet, Tile
Furnishings Unfurnished
Laundry Lower Level
Exterior
Garage Garage
Garage Spaces 3.0
Fence Back Yard, Full
Utilities Available Cable Connected, Electricity Connected, Natural Gas Connected, Sewer Connected, Water Connected
Amenities Available Dog Park, Park, Playground, Trash
Waterfront No
Porch Rear Porch, Screened
Total Parking Spaces 3
Garage Yes
Private Pool No
Building
Lot Description Wooded
Water Public
New Construction No
Schools
Elementary Schools Palm Valley Academy
Middle Schools Palm Valley Academy
High Schools Allen D. Nease
Others
HOA Fee Include Trash
Senior Community No
Tax ID 0680571160
Security Features Fire Alarm,Smoke Detector(s)
Acceptable Financing Cash, Conventional, FHA
Listing Terms Cash, Conventional, FHA
Read Less
Bought with KELLER WILLIAMS REALTY ATLANTIC PARTNERS
GET MORE INFORMATION





