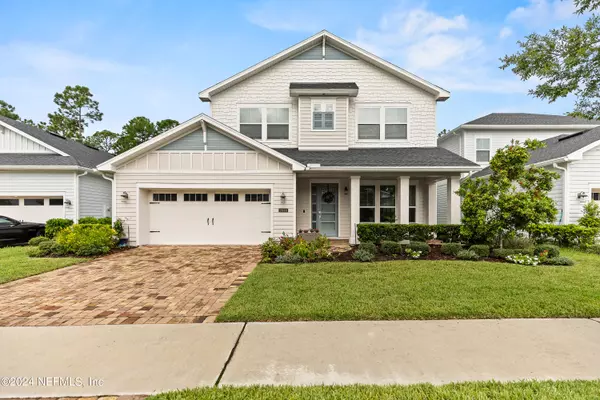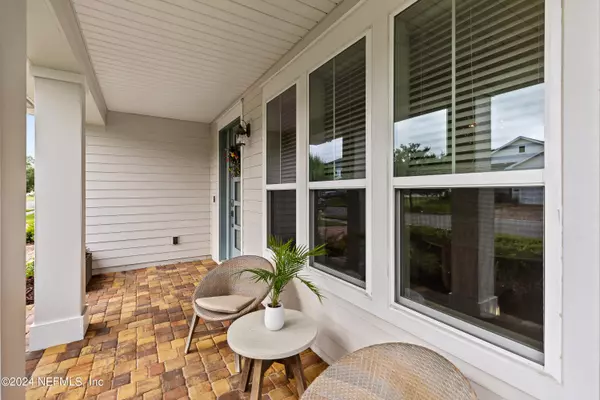For more information regarding the value of a property, please contact us for a free consultation.
2848 MONTILLA DR Jacksonville, FL 32246
Want to know what your home might be worth? Contact us for a FREE valuation!

Our team is ready to help you sell your home for the highest possible price ASAP
Key Details
Sold Price $750,000
Property Type Single Family Home
Sub Type Single Family Residence
Listing Status Sold
Purchase Type For Sale
Square Footage 2,817 sqft
Price per Sqft $266
Subdivision Terra Costa
MLS Listing ID 2043352
Sold Date 10/22/24
Style Traditional
Bedrooms 3
Full Baths 2
Half Baths 1
Construction Status Updated/Remodeled
HOA Fees $144/mo
HOA Y/N Yes
Originating Board realMLS (Northeast Florida Multiple Listing Service)
Year Built 2019
Annual Tax Amount $7,000
Lot Size 7,405 Sqft
Acres 0.17
Property Description
Discover the beauty of modern elegance in this stunning two-story Terra Costa gem, featuring the highly sought-after Tobago floor plan. Designed with both style and functionality in mind, this home offers a spacious and well-thought-out split floor plan that maximizes every inch of space.
As you step inside, a wide hallway and entry foyer greet you, leading to an inviting dining room perfect for entertaining guests. The heart of the home lies in the open-concept main living area, where the chef's kitchen, family room, and screened wrap-around porch blend seamlessly together. The kitchen, a true centerpiece, is made for entertaining with its large food prep island, six-burner gas cooktop, double ovens, microwave, and expansive pantry.
Upstairs, the Tobago's primary suite offers a private retreat, complete with a sitting area, kitchenette, and serene views of the preserve. The primary bath is equally impressive, featuring double vanities and an extended glass-enclosed shower with dual showerheads. A luxurious walk-in closet with custom built-ins and a conveniently located laundry room with a sink and cabinetry complete this suite.
Additional unique spaces throughout the home provide tucked-away retreats for work or leisure, while a three-car tandem garage with extended entry "mudroom" space ensures practicality without sacrificing charm.
Outdoor living is a delight with a spacious paved patio, firepit, and natural gas stub ready for an outdoor kitchen installation. Enjoy evenings under the stars or take advantage of the community amenities Terra Costa offers, including a club pool, children's pool, jogging path, and more.
Conveniently located near premier shopping, dining, the vibrant town center, and pristine Jacksonville beaches, this home offers the perfect blend of luxury, convenience, and community. Your dream lifestyle awaits in Terra Costa!
Location
State FL
County Duval
Community Terra Costa
Area 025-Intracoastal West-North Of Beach Blvd
Direction Enter Terra Costa off Beach Blvd west., Turn right and enter the gate. Stay on on Lucena Ln for a 1/2 mile take right at Nogal Dr. Then take next left on Montilla Dr. House is seven houses down on the left.
Interior
Interior Features Breakfast Nook, Built-in Features, Ceiling Fan(s), Entrance Foyer, Jack and Jill Bath, Kitchen Island, Primary Bathroom - Shower No Tub, Walk-In Closet(s)
Heating Central
Cooling Central Air, Other
Flooring Carpet, Tile
Laundry Electric Dryer Hookup, Upper Level, Washer Hookup
Exterior
Exterior Feature Fire Pit
Garage Attached, Garage
Garage Spaces 3.0
Pool Community, None
Utilities Available Cable Available, Electricity Connected, Natural Gas Available, Sewer Connected, Water Connected
Amenities Available Children's Pool, Gated, Maintenance Grounds, Playground, Security
Waterfront No
View Protected Preserve, Trees/Woods
Roof Type Shingle
Porch Covered, Front Porch, Patio, Rear Porch, Screened
Total Parking Spaces 3
Garage Yes
Private Pool No
Building
Lot Description Sprinklers In Front, Sprinklers In Rear
Faces East
Sewer Public Sewer
Water Public
Architectural Style Traditional
Structure Type Fiber Cement,Frame
New Construction No
Construction Status Updated/Remodeled
Others
Senior Community No
Tax ID 1669031785
Security Features Security Gate,Smoke Detector(s)
Acceptable Financing Cash, Conventional
Listing Terms Cash, Conventional
Read Less
Bought with REAL BROKER LLC
GET MORE INFORMATION





