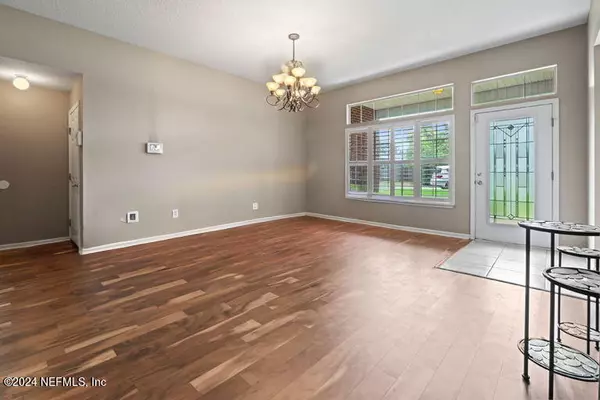For more information regarding the value of a property, please contact us for a free consultation.
7863 FOX GATE CT Jacksonville, FL 32244
Want to know what your home might be worth? Contact us for a FREE valuation!

Our team is ready to help you sell your home for the highest possible price ASAP
Key Details
Sold Price $387,500
Property Type Single Family Home
Sub Type Single Family Residence
Listing Status Sold
Purchase Type For Sale
Square Footage 2,913 sqft
Price per Sqft $133
Subdivision Ortega Bluff
MLS Listing ID 2030704
Sold Date 10/23/24
Style Contemporary
Bedrooms 4
Full Baths 3
Half Baths 1
HOA Fees $22/ann
HOA Y/N Yes
Originating Board realMLS (Northeast Florida Multiple Listing Service)
Year Built 2002
Annual Tax Amount $5,984
Lot Size 0.310 Acres
Acres 0.31
Property Description
Price Reduction! Open House - Aug 31st 10 am - 12 pm! Beautiful Brick Home Near NAS Jax! Come see this spacious and airy brick home, featuring 4 bedrooms and 3 1/2 baths! The home features large rooms throughout, a fireplace, kitchen island with tile backsplash screened lanai, vaulted ceilings, bonus flex, and a private second-floor bedroom with ensuite bathroom! Home is situated on a cul-de-sac for quiet enjoyment. This is a must see if you are searching for the perfect family home in Jacksonville. (Photos include virtual staging.)
Location
State FL
County Duval
Community Ortega Bluff
Area 056-Yukon/Wesconnett/Oak Hill
Direction Exit I-295 at Collins Rd East, Turn left at Ortega Bluff Pkwy, Turn right at Bristol Bay Ln, Turn right on Fox Gate Court. Property is on the right.
Interior
Interior Features Breakfast Bar, Ceiling Fan(s), Eat-in Kitchen, Kitchen Island, Primary Bathroom -Tub with Separate Shower, Primary Downstairs, Vaulted Ceiling(s), Walk-In Closet(s)
Heating Central
Cooling Central Air
Flooring Carpet, Tile
Fireplaces Number 1
Furnishings Unfurnished
Fireplace Yes
Laundry Electric Dryer Hookup, Lower Level, Washer Hookup
Exterior
Garage Garage
Garage Spaces 2.0
Fence Back Yard
Pool None
Utilities Available Electricity Connected, Sewer Connected, Water Connected
Amenities Available Management - Off Site
Roof Type Shingle
Porch Covered, Screened
Total Parking Spaces 2
Garage Yes
Private Pool No
Building
Lot Description Cul-De-Sac
Sewer Public Sewer
Water Public
Architectural Style Contemporary
New Construction No
Schools
Elementary Schools Ortega
Middle Schools Westside
High Schools Riverside
Others
HOA Name Ortega Bluffs HOA
Senior Community No
Tax ID 0991351595
Security Features Closed Circuit Camera(s),Security System Leased
Acceptable Financing Cash, Conventional, FHA, VA Loan
Listing Terms Cash, Conventional, FHA, VA Loan
Read Less
Bought with BERKSHIRE HATHAWAY HOMESERVICES FLORIDA NETWORK REALTY
GET MORE INFORMATION





